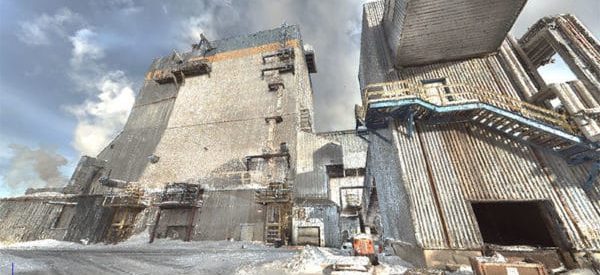As-Built Surveys
What is an As-Built Survey?
The as-built survey typically takes place during or near the end of the project. A professional land surveyor comes onto the construction site to record existing conditions and verify the building or structure are laid out consistently with the architectural or engineering drawings. The survey would note the location of boundaries, location of any utilities, elevations and positions of key features on the property, and verify compliance with local regulations.
At Challenger, we provide detailed as-built surveys and documentation based on the client’s specific project requirements:
- Residential Services
- Commercial Properties
- Property Developers
- General Contractors
- Oil and Gas Facilities
- Local Government
For our as-built surveys, we use the latest survey equipment including precision laser scanners (LiDAR) that capture millions of points per second. Our office team includes experienced technicians who process that site data to use in various software applications to deliver files or drawings based on your CAD or BIM documentation needs.
When are As-Built Surveys Needed?
Contractors are typically required to provide a complete set of As-Built Drawings as part of the project delivery. Having detailed documentation for the actual locations (and not just planned locations) for any utility installations is essential for the building owner in the event that they need to make future modifications.
As-Built drawings are not just done near the end of construction. Multiple as-builts may be required during each phase of construction to verify progress against the proposed timelines.
Also, an As-Built survey does not necessarily result from new construction, it can also fill gaps in information and it may also be required as a property is sold to a new owner. There are many scenarios where you would need to accurately verify current conditions on a property. If you’re managing an existing building, planning renovations and need to update this documentation, then an updated as-built survey may be beneficial.
The technology for as-built drawing has evolved rapidly, improving efficiency and accuracy in the data that we collect. Challenger has the expertise in laser scanning to modernize your documentation, including for use in BIM applications (Scan-to-BIM).

